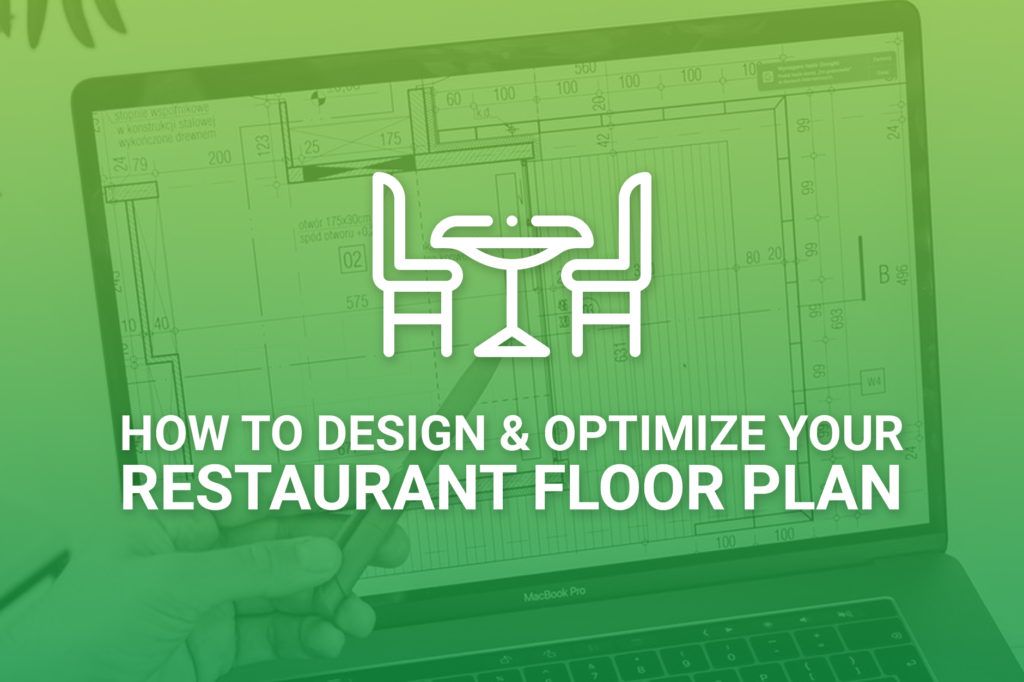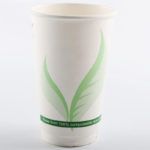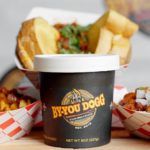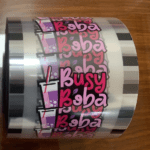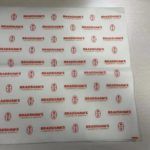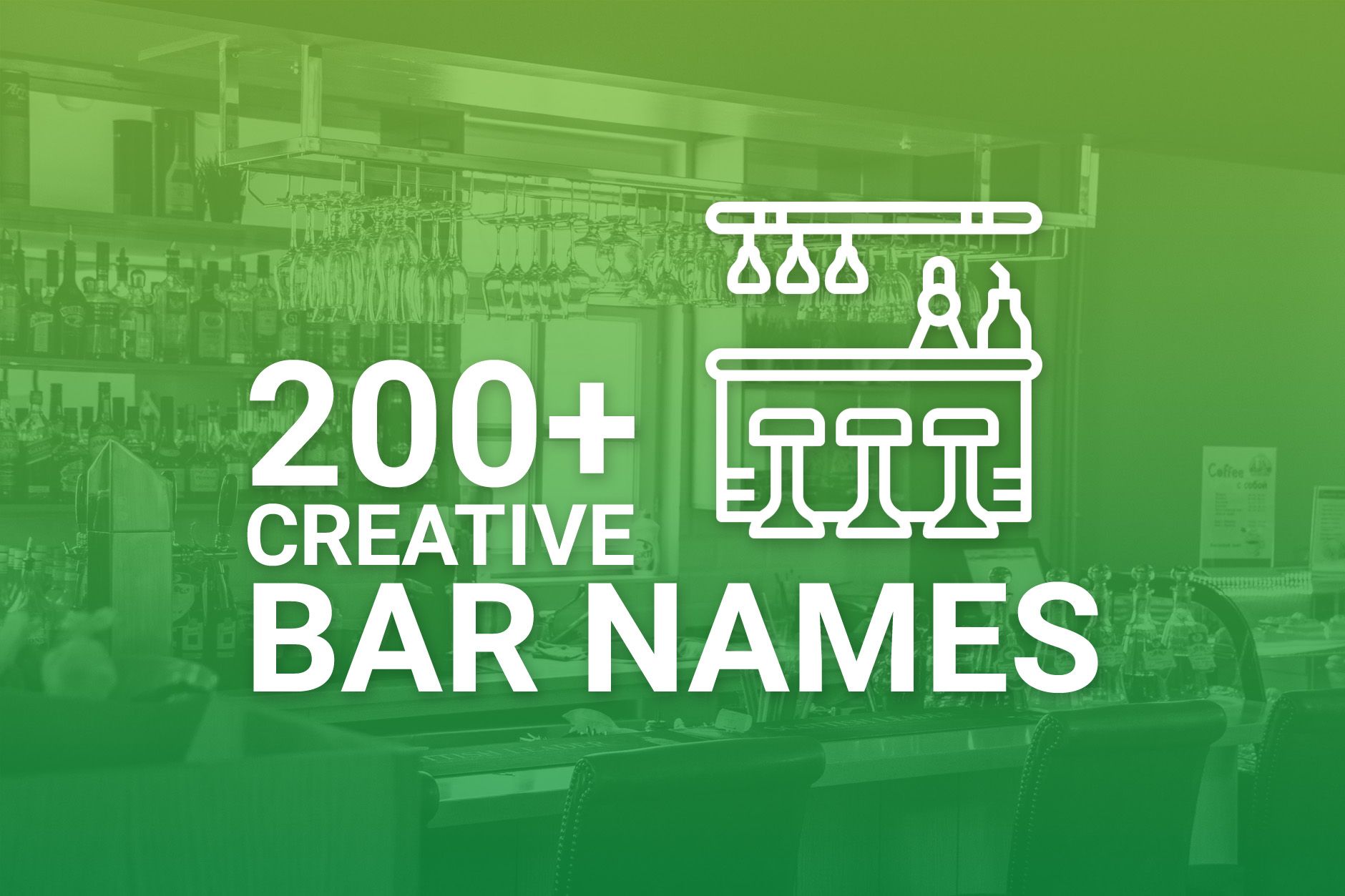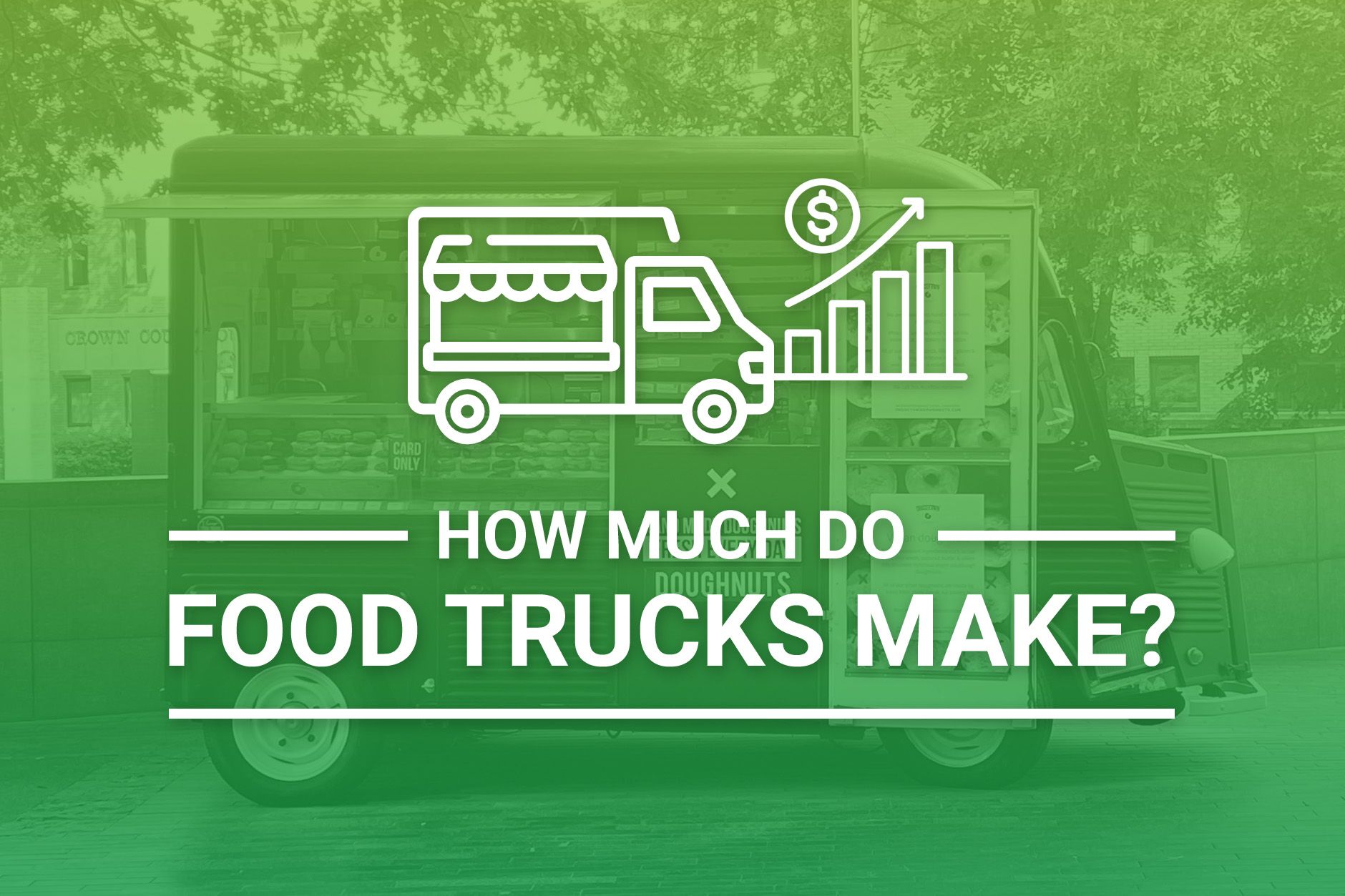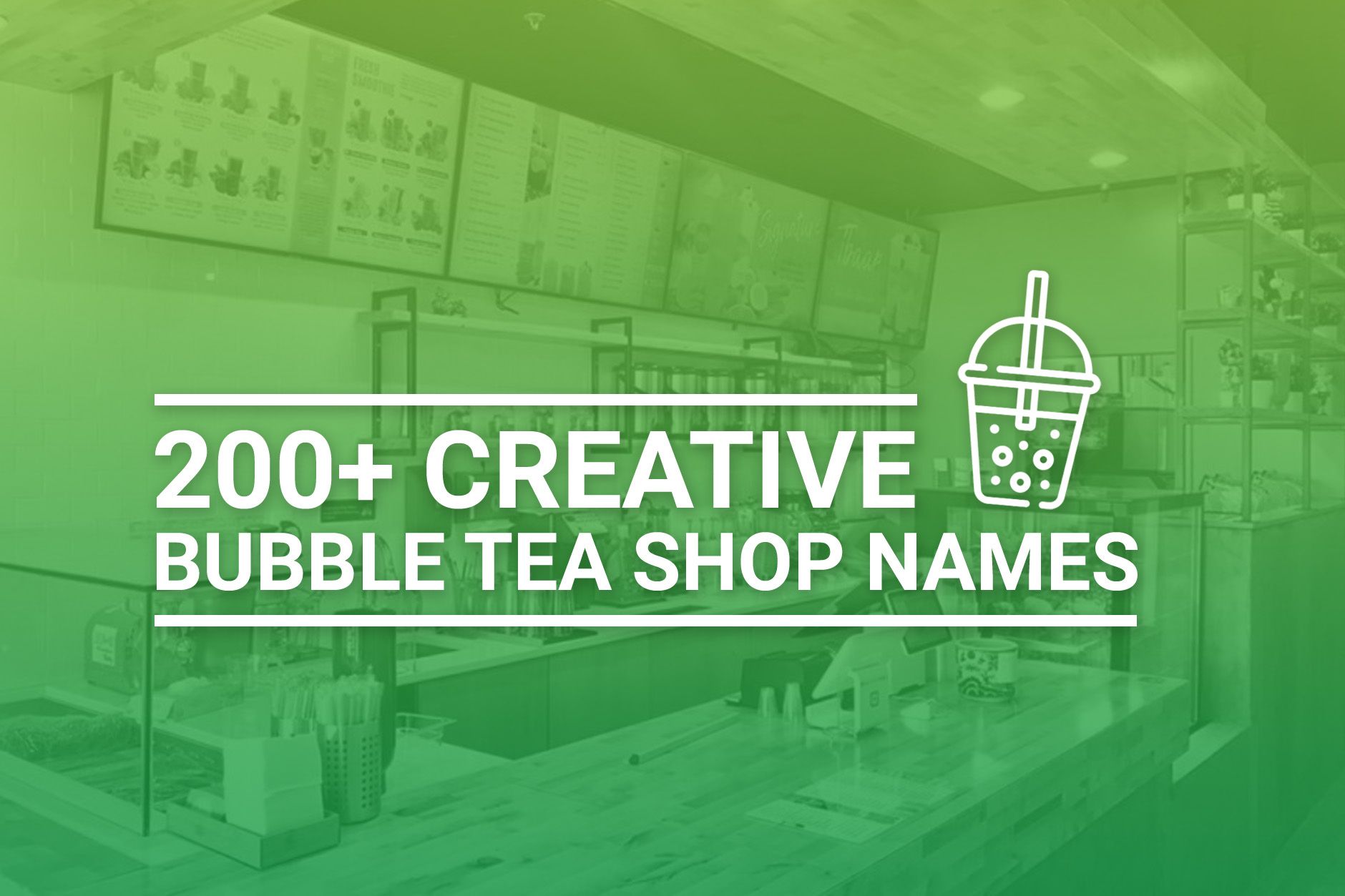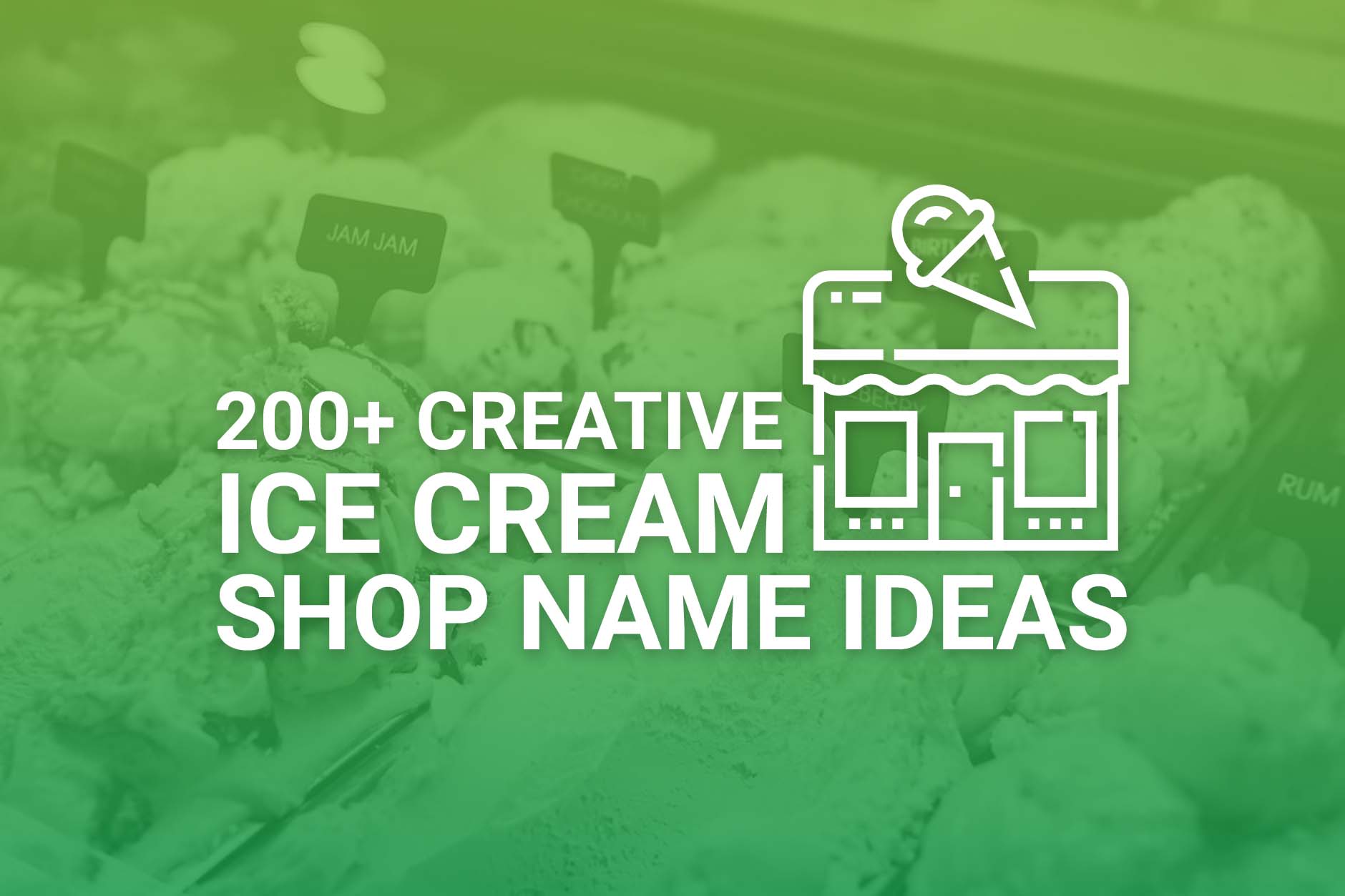Jump to:
- The Benefits Of A Well-Designed Restaurant Floor Plan
- Divvying Up Space
- Factors to Consider
- Restaurant Floor Plan Creation Tools
- Ways To Improve Existing Spaces
- Taking Your Business to the Next Level
One of the most important elements of a successful restaurant is a good layout. If you have amazing food and drinks, but the space is uncomfortable, customers won’t want to spend time there. At the same time, having a good flow to your floor plan can make sure that your restaurant runs efficiently.
Knowing that you need a good floor plan is one thing – actually achieving that goal is a separate matter. Ideally, your floor plan should balance customer comfort with enough space for service and sales per square foot. Starting with basic measurements is the best way to design and optimize your restaurant floor plan.
If you are ready to design and optimize your restaurant floor plan, grab your tape measure and some paper and a pencil. Once you have some rough ideas of how you want your space to look sketched out, you can then turn to a design professional – or specialized software – to bring your vision to life.
The Benefits Of A Well-Designed Restaurant Floor Plan
There are many different aspects to running a successful restaurant that require a fair amount of time and planning. Your floor plan is one such aspect that should be approached with careful consideration. A well-designed floor plan will provide many benefits for your restaurant. Below are just a few benefits to consider.
Maximize Your Space
You’re paying for the entire square footage of your property. Naturally, you’ll want to maximize your space in a way that allows you to make the most of each square foot to increase your profits. A well thought out floor plan allows you to utilize all of your space in the best way possible while still leaving plenty of room for staff to maneuver through the building and diners to avoid feeling claustrophobic.
Enhance An Ambiance
When you think of the ambiance of your restaurant, you likely will consider elements such as paint colors, furniture, wall art, and other restaurant décor items. However, your floor plan can also influence the environment you’re looking to build.
If you’re designing an upscale restaurant, you may want to isolate tables with more partition walls and space between tables to provide more privacy. You may also build platforms so that tables further from the windows are raised up enough to still get views of the outside.
On the other hand, if you’re creating a family restaurant or a social gathering spot, you may want to have larger, shared tables for communal dining. How you design your floor plan will affect the mood and atmosphere you create.
Improve Guest Comfort
Planning your floor layout is a balancing act. You want to maximize your space while also giving guests enough space to be comfortable. If you don’t make a plan, you could easily end up overcrowding your dining area. When you take guest comfort into consideration as part of the planning process, you can still maximize your space while making the layout comfortable and welcoming.
Optimizes Workflows
Of course, designing a floor plan isn’t just about providing a good experience for your customers – it’s also about providing a good experience for your employees. Planning for an organized space that is easy to navigate will reduce traffic jams and headaches during peak restaurant hours.
Reduce Wait Times
If you’re maximizing your space properly, you’ll be able to serve as many customers as you possibly can within your dining area. This will help to reduce wait times, which will keep fewer potential diners from walking away from your restaurant. It’s important to balance the size of your tables, so that you can accommodate various groups of different sizes with ease. Creating enough space for employees to navigate from table to table also helps to reduce bottlenecks, which can improve the speed of service.
Divvying Up Space
The first and most important step in designing your restaurant floor plan is to figure out how to allocate your physical space between the kitchen and dining areas. As a general rule, you should reserve 60% of your floor space for dining, with the remaining 40% going to your kitchen, storage and prep areas.
Why should you reserve more space for dining? The answer is simple: you make money by having people in your dining room and bar area. While the kitchen and storage areas are important, they can be smaller by comparison and still run efficiently.
The exact amount of space that you need for dining will depend in part on the type of restaurant that you are operating. A fine dining establishment typically needs more square footage per person than a more casual spot, like a coffee shop or a fast food place. Below are some general guidelines for different types of restaurants:
- Banquet: 10 – 11 square feet per person
- Fast food: 11 – 14 square feet per person
- Full service restaurant: 12 – 15 square feet per person
- Table service for bars & hotels: 15 – 18 square feet per person
- Counter service: 18 – 20 square feet per person
- Fine dining: 18 – 20 square feet per person
For many types of restaurants, a good rule of thumb is to allow 10 square feet per seat/person.
For example, consider a restaurant that has 3,000 total square feet of space. Using the 60/40 rule, 1,800 square feet should be reserved for the dining area (including walkways, wait station, and the cashier). This would allow for seating for up to 180 people (at 10 square feet per person), plus 1,200 square feet for the kitchen, storage, and preparation area.
Factors to Consider
Once you have a general idea of what square footage should be allotted to dining versus the kitchen, the next step is to consider other factors that affect your restaurant floor plan. This includes a range of items, including the type of seating and tables that you will have, local regulations on fire exits and handicapped access, and whether you will incorporate features like a waiting area or a bar.
First, you will need to take measurements of the tables and chairs that you plan to use in your space. Will you use smaller high top tables, slide-in booths, or standard tables? Will you have fixed seating, or chairs that slide in and out? Keep in mind that certain elements will take up more floor space, particularly when customers have the option of sitting further away from the table. You will want to allocate enough floor space to make sure that there is a reasonably clear path for your servers and other customers to get to and past these tables.
Commercial restaurant furniture manufacturers recommend at least 18 inches of space between occupied chairs and 24 inches between table corners. This allows customers to come and go easily, and ensures that service is unimpeded.
Second, check local laws and regulations to determine if you need to take safety and accessibility into account when designing your restaurant floor plan. You should have a clearly marked fire exit, along with a clear path for patrons to get to the exit. At the same time, you will want to consider whether your space is accessible to people with disabilities, with sufficiently wide walkways to allow wheelchair access to the tables and the restroom.
Third, consider whether you want to have a bar area or a space for customers to wait or to pick up to-go orders. Alcohol sales often have a much higher profit margin than food, so reserving some of your dining space for a bar can boost your profitability. The bar area can also serve as an overflow waiting area.
At the same time, take-out orders have become incredibly important to a restaurant’s success, particularly during the COVID-19 pandemic, so setting aside square footage for a pick-up counter can be valuable. If you have limited space for server stations or a payment area, consider using a mobile point of sale system. This can free up valuable square footage in the dining area, and may even speed up service during busy times.
Restaurant Floor Plan Creation Tools
Ready to start working on your floor plan? You could always turn to old-fashioned pencil and paper, but software would help you develop and revise layouts faster. There are a few different creation software tools you can use, including:
- SmartDraw
- RoomSketcher
- ConceptDraw
- CadPro
Most of these software tools do require payment, but SmartDraw and ConceptDraw do have free solutions. Most of the applications will allow you to start from scratch or modify existing designs, which can save you even more time. If designing your own plan seems daunting, you could always work with an architect or interior design professional, but learning how to design your own floor plan will give you the freedom to continually tweak and redesign your floor plan over time.
Ways To Improve Existing Spaces
Reworking floor plans isn’t just for new restaurants or restaurants undergoing a complete design overhaul. There are small things you can do with existing spaces to improve their functionality. Below are some things to consider for common high-traffic areas within a restaurant.
How To Improve Your Entrance/Waiting Area
Your entrance and waiting area provides the first interaction your customers have with your restaurant. There will always be limitations to how many people you can host in your waiting area, but you want to be able to maximize that space so that you can fit as many people in the designated waiting area as possible to avoid sending a huge line out the door. This is especially important in northern states where waiting outside becomes less appealing in the winter. To maximize your space, you may want to swap out individual chairs for benches. There may also be some décor items taking up space that you could do without. For instance, a standing lamp could be removed and replaced with an overhead light.
The last thing you’ll want to consider when improving your entrance is access for delivery drivers. It can be difficult for Grubhub, Uber Eats, or Postmates drivers to wade through a sea of people in the entrance to pick up orders. You may want to modify your space to include a separate entrance for delivery drivers or space in the back of the building for pickup. Creating an isolated path in your main entrance for pickup would also work.
How To Improve Your Kitchen & Prep Area
Kitchens tend to need improvements when restaurants undergo major menu changes. Your assembly-line layout, island layout, or zone layout may have worked well with your original menu, but it may not be the best fit for your new menu items. It’s worth occasionally interviewing your cooks to map out how orders move throughout the kitchen. You may need to switch from one kitchen layout to another or simply re-organize a few things within the kitchen.
How To Improve Your Dining Area
It’s entirely possible to increase your seating or maximize guest comfort just by changing a few simple aspects of your furniture design. Square tables typically take up less space than round tables and can be more efficiently packed together. Chairs without armrests also give guests more elbow room and allow them to slide in and out of the chair more easily with less space. Making small changes to the types of chairs and tables in your dining room could allow you to fit in a few more tables.
How To Improve Your Server Station
Server stations can become a bottleneck if multiple tables check out at once. If your server station often becomes overwhelmed, you can free up space by implementing a mobile POS system so that your servers can take orders and payments tableside directly from smartphones.
How To Improve Your Outdoor Seating
A lot of time is spent analyzing the interior space of buildings, but it’s worth taking a look at the exterior of the building as well. Expanding your outdoor dining areas can help you bring in more customers and revenue for your restaurant. You can also optimize your outdoor seating in the same way you optimize indoor seating by considering square vs. round tables, chairs without armrests, etc.
If you have room and budget, you may want to add benches outside the entrance for overflow seating when the entrance becomes too full. Additional outdoor elements like water bowls for dogs may help to bring in hungry customers on a walk for dog-friendly restaurants in high traffic areas.
Taking Your Business to the Next Level with Custom Branded Disposables
Having a well-designed floor plan for your restaurant is just one component of success. You also need to consider other elements, such as branding. In an era where take-out and delivery is king, that means customized disposable cups, bags, and more.
At Budget Branders, we know that the past year has been difficult for restaurants. We are committed to helping your business thrive with a line of custom branded disposable products at prices and in quantities that make sense. If you’d like to learn more, press the live chat button, give us a call at 888-373-4880, or request a free quote.
